District Plan Hauraki Gulf Islands Section - Proposed 2006
(Notified version 2006)
Street index |
Planning maps |
Text |
Appendices |
Annexures |
Section 32 material |
Plan modifications |
Help |
Notified - Home |
Decision - Home
Appendix 12 - Oneroa village design guidelines
1.0 Introduction
2.0 Scale
3.0 Prevailing development pattern
4.0 Materials checklist
5.0 Building form and pattern
6.0 Vehicle access and parking
7.0 Building detail
8.0 Landscape pattern
9.0 Planting
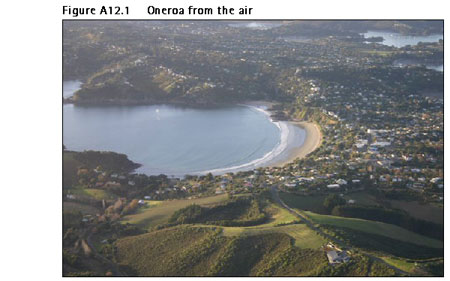
1.0 Introduction
These guidelines have been prepared to define the physical
attributes that form Oneroa, and suggest ways to maintain and enhance
its character.
They also play a role in providing guidance about the
acceptable type of development within Oneroa village. In this regard,
these guidelines will support the Plan assessment criteria in describing
the type of development envisaged within the Oneroa village land unit
(commercial 1). Any development within this land unit will require assessment
against these criteria and guidelines.
In this way the council hopes to encourage the enthusiasm
of property owners, developers and design professionals to work in partnership
with itself and with each other to the benefit of the overall village
environment and its users.
These guidelines identify the following elements as
essential to Oneroa in the future:
- unique beach/village atmosphere
- closely connected to the sea
- trees and vegetation in and around the
town centre
- convenient access and parking
- managed traffic
- clean healthy environment
- strong sense of community.
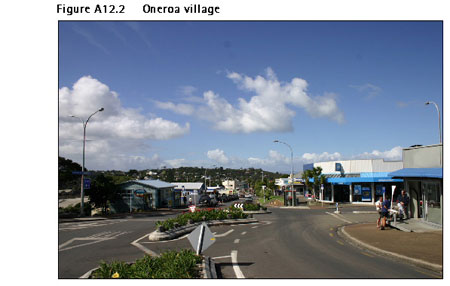
2.0 Scale
In order to retain the unique village character and
small scale, Oneroa village needs to be contained within a defined landscaped
edge which clearly identifies its boundaries. This in turn needs to
be part of the natural surrounding landscape which relates it to the
coast.
3.0 Prevailing
development pattern
Oneroa exhibits a natural development pattern related
to its geography.
This should be reinforced by:
- Maintaining a linear mainstreet and retail
heart along the ridge with buildings dominating the landscape; an interesting
roofline along the ridge, and frequent viewshafts allowing varied views
to the bay, beach and distant headlands.
- Terraced development below the ridgeline
on the seaward side, taking advantage of the coastal environment by
optimising views and pedestrian spaces eg. boardwalks, balconies, terraces,
landscaped roofs.
- More fragmented, generally small lot development
between Ocean View Road and Kuaka Street with the landscape dominating
the built form.
This is illustrated on figure A12.3: Development pattern.
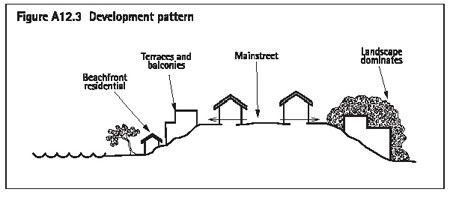
Commercial activities should be varied, supporting the
village as a strong retail centre for the residents of Waiheke and providing
the right blend of seaside attractions for visitors. Retail will be
concentrated close to the main street at pavement level and on pedestrian
linkages.
Fundamental to development patterns, activities and
built form is the connection of the village to the sea - through walkways,
views, ambience and activities. These should all enhance the seaside
nature of the village.
Existing views in particular are to be protected, recognising
that they are not static to be viewed from a single location, but change
as one walks along the road, contrasting narrow glimpses of the beach
and coast with ever changing expansive views of the island headlands
and the gulf (see figure A12.4).
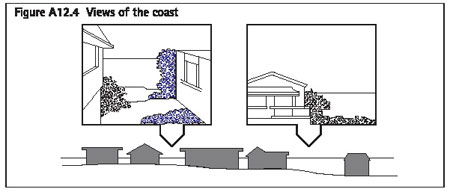
4.0 Materials
checklist
The following are suggested as materials for use in
the village based on traditional materials appropriate to a seaside
village:
| Timber rough sawn |
left to weather, natural stains
cedar
macrocarpa |
| Metal |
brass
wrought iron
steel tube |
| Stone |
bluestone
local quarry stone and aggregates |
| Plaster |
cement renders
integral (natural) colours |
| Joinery |
wood
powdercoated aluminium |
| Cladding |
timber, plaster
board and batten
cedar weather boards
plastered blockwork |
| Roofs |
corrugated iron
timber shingles
colour steel |
| Seats |
stone
wood
concrete |
| Bollards/barriers |
boulders
timber baulks
recycled wharf piles, steel banding
chains and ropes |
| Paving |
concrete - brushed, intaglio, coloured
pebbles, insets
shell aggregates, shell designs
timber decking
limited modular paving |
Colours
|
Earth
|
brown, ochre, yellow, green |
| Sea |
blue, green, turquoise |
| Sky |
blue, grey |
5.0 Building form
and pattern
The nature of the buildings is an important part of
Oneroa's character to be protected and enhanced. This is defined by
the scale and massing of the buildings (see clause 3.0
Prevailing development pattern), and the detailed design including style, materials and colour.
New buildings should exhibit quality of design, detailing
and materials with each elevation carefully treated. This is particularly
important where buildings are next to open space.
Most buildings in the village will be accessed from
front and rear, requiring any service area to be discreetly screened.
Facades facing the beach will also need sensitive treatment due to their
critical location when viewed from the foreshore.
Retail development on the south side of Ocean View Road
will be low rise and lineal to protect existing views although exceptions
may be made, subject to other criteria being met.
Development on this coastal side of the street will
favour terraced forms with broken roof shapes and ridges perpendicular
to the coast (see figure A12.5).
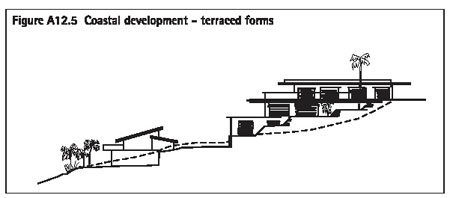
Mixed use development is to be encouraged on the south
side of Ocean View Road, consistent with retail at pavement level. Development
here should be broken by accessways and open spaces linking to parking
areas.
6.0 Vehicle access
and parking
Servicing and parking is encouraged via off-street service
lanes and parking areas with pedestrian linkages to shops.
It is hoped that eventually service lanes and parking
areas will have the appearance of the public realm - with planting,
seating, lighting and paths connecting safely and conveniently with
retail on Ocean View Road.
7.0 Building detail
The detailed design of the buildings and landscape is
critical to the character and appearance of the village as a whole.
Creating open landscaped space within developments is
encouraged, and may increase retail opportunities. Courtyards, through-site
links and set-backs can incorporate walkways, seats, pergolas and planting,
and should enhance views.
Public terraces and balconies will extend the amenities
of open space.
Buildings and signs should not overshadow significant
open spaces or obstruct significant views.
Verandahs, awnings and other detail design elements
will provide visual continuity to facades and all-weather pedestrian
access. They should wrap around public open space, breaking up the street
frontage, rather than following boundaries.
Buildings should generally have a narrow frontage with
modulated facades and small areas of clear glass.
The future street form is intended to be discontinuous
with view shafts and walkways between buildings, and indented set-backs
and courtyards.
Roofs should be similarly modulated and broken with
gables, hips and verandahs.
Building style should reflect the existing - either
simple utilitarian or modern colonial, with some decoration welcome.
Materials should be used innovatively - see clause 4.0
Materials checklist.
Buildings which occur within viewshafts need to be incidental
within the overall scene, merging into the background as part of a seaside
village with an appropriate scale and roofscape.
The general scene should be one of sea and coastline
with a predominantly coastal landscape and clear, convenient and attractive
walkways down to the beach and back up to the village centre. Public
open spaces should provide passive recreation with a natural appearance,
creating pleasant, safe, outdoor meeting places for residents and visitors.
8.0 Landscape
pattern
Spaces between and around buildings should connect back
to the wider landscape, physically linking with walkways and the pedestrian
network, and providing environmental links with the natural coastal
habitat.
Such spaces will form natural meeting places and should
be a continuation of the public realm, providing through site links
to shops, carparking and beach. Incorporate seats, lighting and planting
and enhance views.
Seats and other furniture should be integrated into
their setting, specifically designed for their location rather than
a proprietary product, and using materials related to adjacent buildings
and structures (see clause 4.0 Materials checklist).
9.0 Planting
Planting helps provide the coastal context of the village.
Pohutukawa should be used where there is adequate space
and views will not be compromised.
Other suitable indigenous species are:
- Karaka
- Taupata
- Karo
- Manuka
- Hebes
- Kowhai
- Mahoe
- Karamu
- Lemonwood
- Nikau palm
- Cabbage tree.
Not all of these will withstand salt or wind and advice
should be sought for each particular situation. Tree ferns are suited
to small spaces and provide filtered shade and interesting patterns
when viewed from above or below, while palms and cabbage trees have
dramatic silhouettes.
There is also a wide range of exotic coastal flowers
useful on banks and in sun as groundcover under trees.
Other suitable indigenous species are identified in
appendix 13 - Planting guide.

